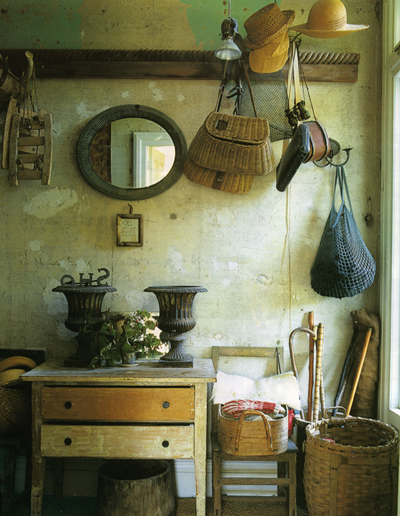foyer- an entrance way or transitional space from the exterior to the interior of a building or home.
Foyers reveal more than you think. They are wonderful preludes not only to your home but to you personally. Don’t leave it as an afterthought! Instead try and create a visually exciting space that plays off the architecture and offers hints to your interests. Here are just a few of my favorites to inspire you!

The front door leads right into this gracious foyer of an older home. What keeps it interesting, though, are all the homeower’s touches- plants, needlepoint rug, antiques, and a surprise- the salvaged cornice placed over the door!

Bright yellow walls greet guests to this home in Europe. Notice the fun patterned door, paintings, fabric covered lampshade and the couple’s collection of umbrellas!

I love the soft blue used on the wainscot and rug in this Swedish summer cottage. The curves of the Thonet bench break of the linear lines of the paneling and act as a ground for the monochromatic color scheme.

Artist John Derian‘s apartment in New York City has a very small but memorable foyer! He covered the walls and the front door with pages torn from old books!

Built in 1835, this house boasted a stunning entry foyer! The owner’s passion for Swedish design dictated the light colors and the well chosen antiques- the Charles Eastlake hat rack, an inherited 1930’s Renaissance style table and the large pendant light fixture.

Fun and quirky are the words that come to mind when entering this foyer of a young family in California. Check out the chair!

Wow! Talk about a flamboyant mix of styles! The neoclassical staircase becomes almost playful when combined with vintage red Jean Royere armchairs and a seashell covered mirror!
(Photos- House and Garden, World of Interiors, Elle Decor)














































